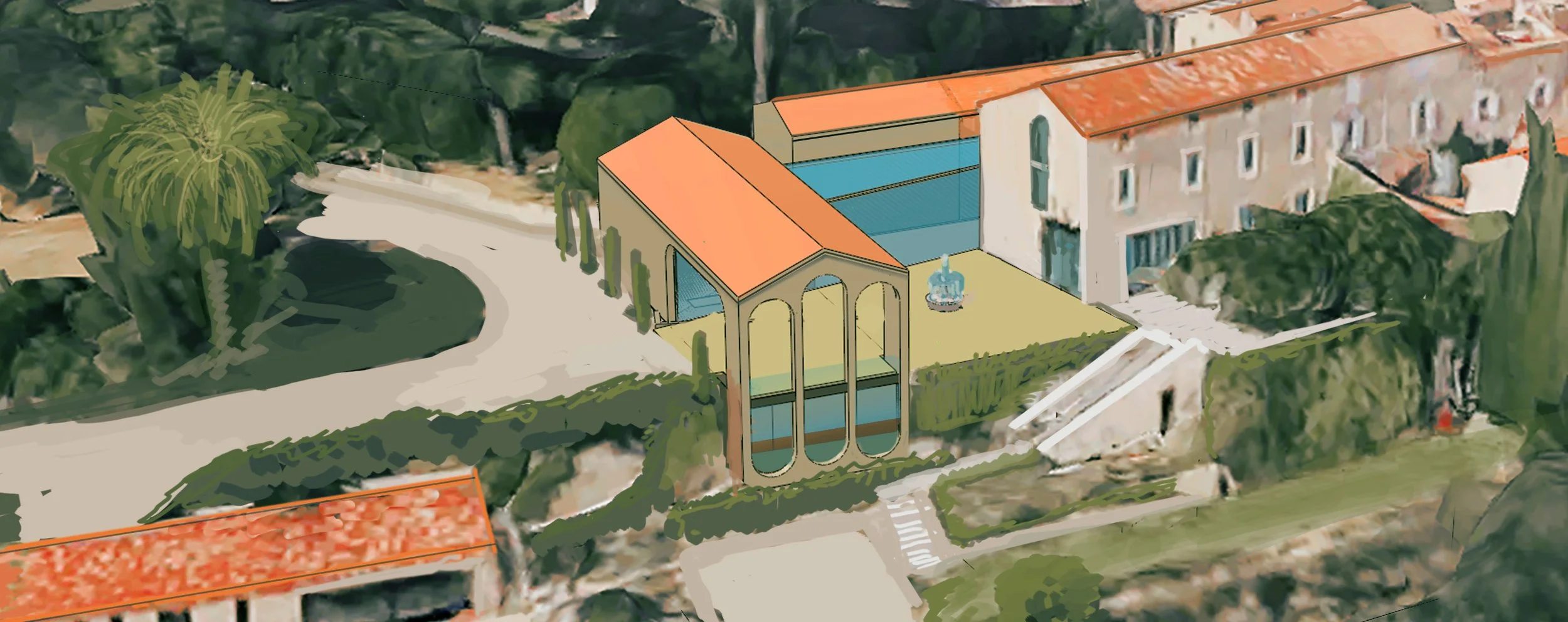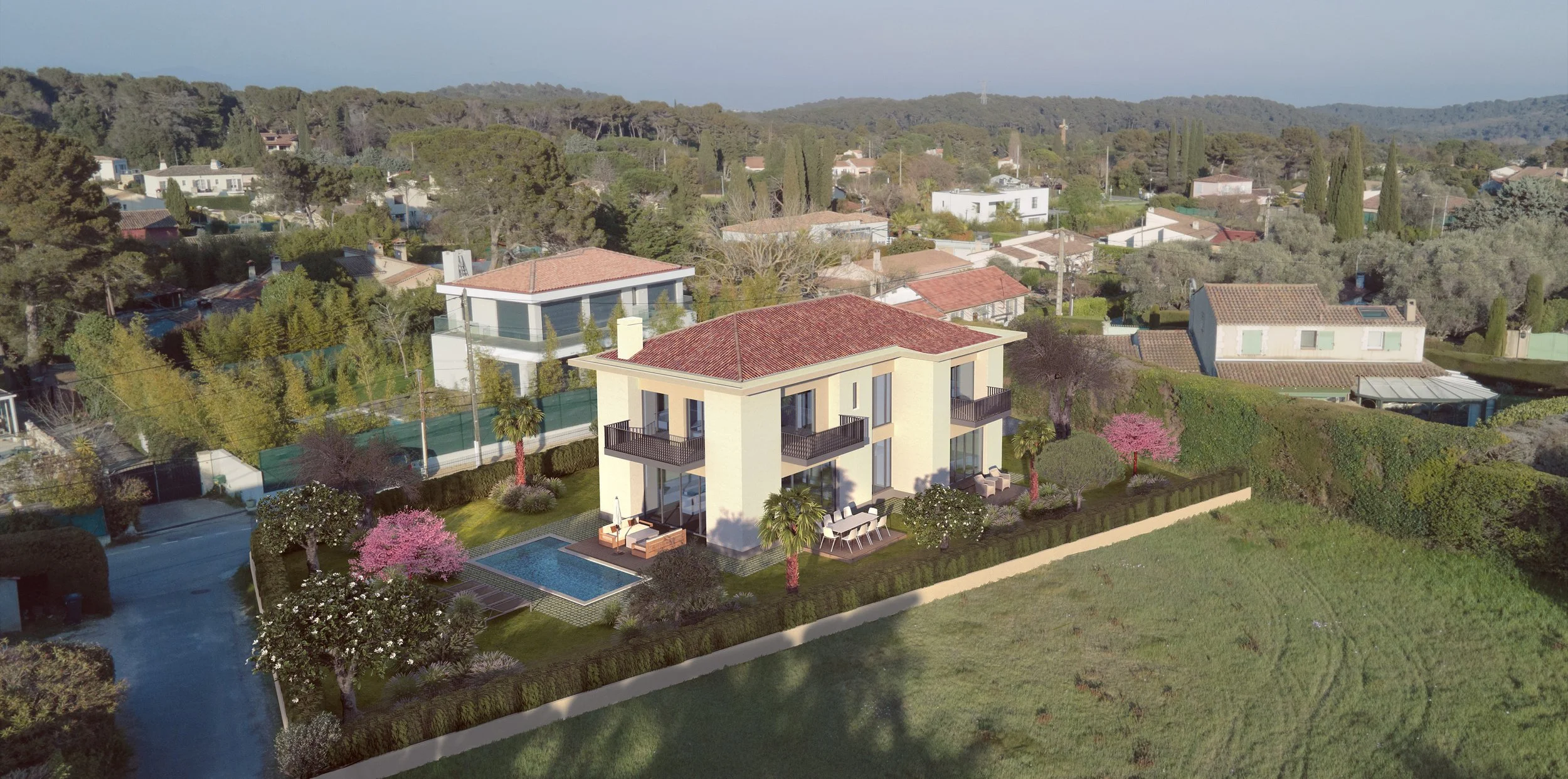
It all starts with a vision!
We do like to meet people from all walks of life and will always enjoy a discussion about future projects .
Touch Base! First, we will meet and discuss the project at hand. In these first informal meetings I will get to know you and your future plans. You will get to know me and the way I work.
We will have one or two sessions on site, establishing an initial brief (programme) that makes sure it encompasses all your future needs. This stage is advisory and non-binding.
Feasibility study! Next step is to assess the brief together with the site location and check against all applicable planning regulations. I will establish the legal framework for the particular site and set the initial physical shape and massing of the project. We will define a 3-dimensional volume/s on the site with potential number of levels in space that we could occupy with the future project. Equipped with the above data, we will suggest a strategy or several if required. These ideas are most often communicated by sketches and other graphical material. ·
These are the first steps towards shaping the architectural design of the project and they will provide us with concrete understanding of the parameters and constraints for the particular location. That will enable you to take informed decisions for your project and establish a preliminary budget. At this stage we could be be making enquiries to the local city hall and the time for it usually takes a couple of weeks to a month. It is charged an agreed fee, depending on project complexity.
Project location: Mougins, France
Conceptual design and the planning permit ! Equipped with the knowledge from the initial research you can decide to rethink your plans or more often - move on to the conceptual design stage. I will develop the initial ideas through a series of discussions/workshops and together we will elaborate the future design. This is the “fun” part where we get to create and study the project in more detail. From the initial concepts till final delivery, I utilise an advanced 3D parametric software by Dassault Systems. First, it provides great control of the geometry but also gives constant visual feedback, which is vital in any design process. Together with a pallet of other tools we can provide you a full immersive experience of your future project.
Project location: Chateauneuf-Grasse, France
We will investigate various spatial strategies for the newly conceived spaces along with surface treatment studies. The goal at this stage is to reach a coherent design concept, agree on all volumes and exterior materiality.
Once the above goals are reached, we will move on to preparing the planning permit dossier and submit the project to the relevant bodies for approval. This stage will include preparing a number of photo insertions, which quite often end up being done with the help of drone footages taken on site.
Project location: Mougins, France
Detail/Technical design stage! Once permits are issued you will possess the minimum required documentation for proceeding with the construction of your project. You will face two options and decide on one depending on project complexity and personal preference. One is to engage with a reputable building company that you can entrust to prepare the further studies and move on with executing the project.
In case of more ambitious or complex projects we would advise to develop a detailed design project and the consequent technical documentation. At that phase the project is detailed in its totality and many of its vital components are studied and specified. Relevant consultants and engineers are also involved. Together, the design team establishes the best building methods, all plans will be refined accordingly along with a project specification and estimates for various works. This is the stage where the full costs of the project will be defined precisely, based on the prepared specifications. Deliverables will include 2D/3D plans, models and various other supporting materials. With the output of this stage you will be well equipped to put the project works for tender and pick a building company.
Project management. Another important decision to take before breaking ground is the appointment of a project manager who will over see the works.
Commonly, there are three approaches. First, to appoint an independent expert, second -you take on and manages the build and third the architect stays involved during the execution of the project.
· Timing! Well thought and planned project takes commitment from all parties and time. For a successful and enjoyable realisation of your project, design and planning are vital. Therefore, it is not uncommon the design stages together to take equal amount of time to the execution itself. In certain exclusive zones like the coast and zones around heritage sites, planning restrictions are complex to navigate, which needs to be considered when planning.
Finally, building a project is an involved process that requires ingenuity and persistence in order to find the most suitable solutions aligned with the brief and securing the future durability of your investment.







