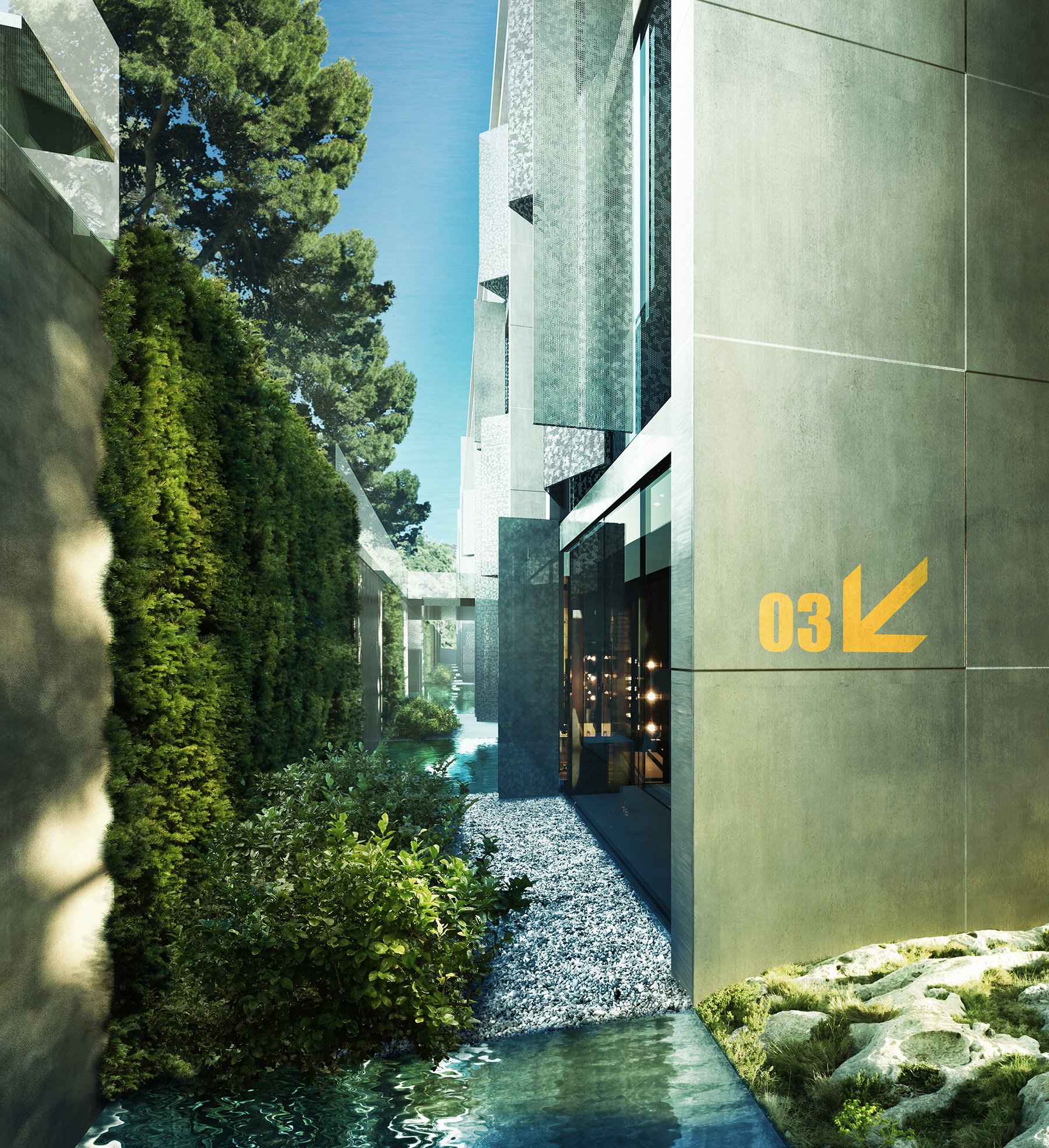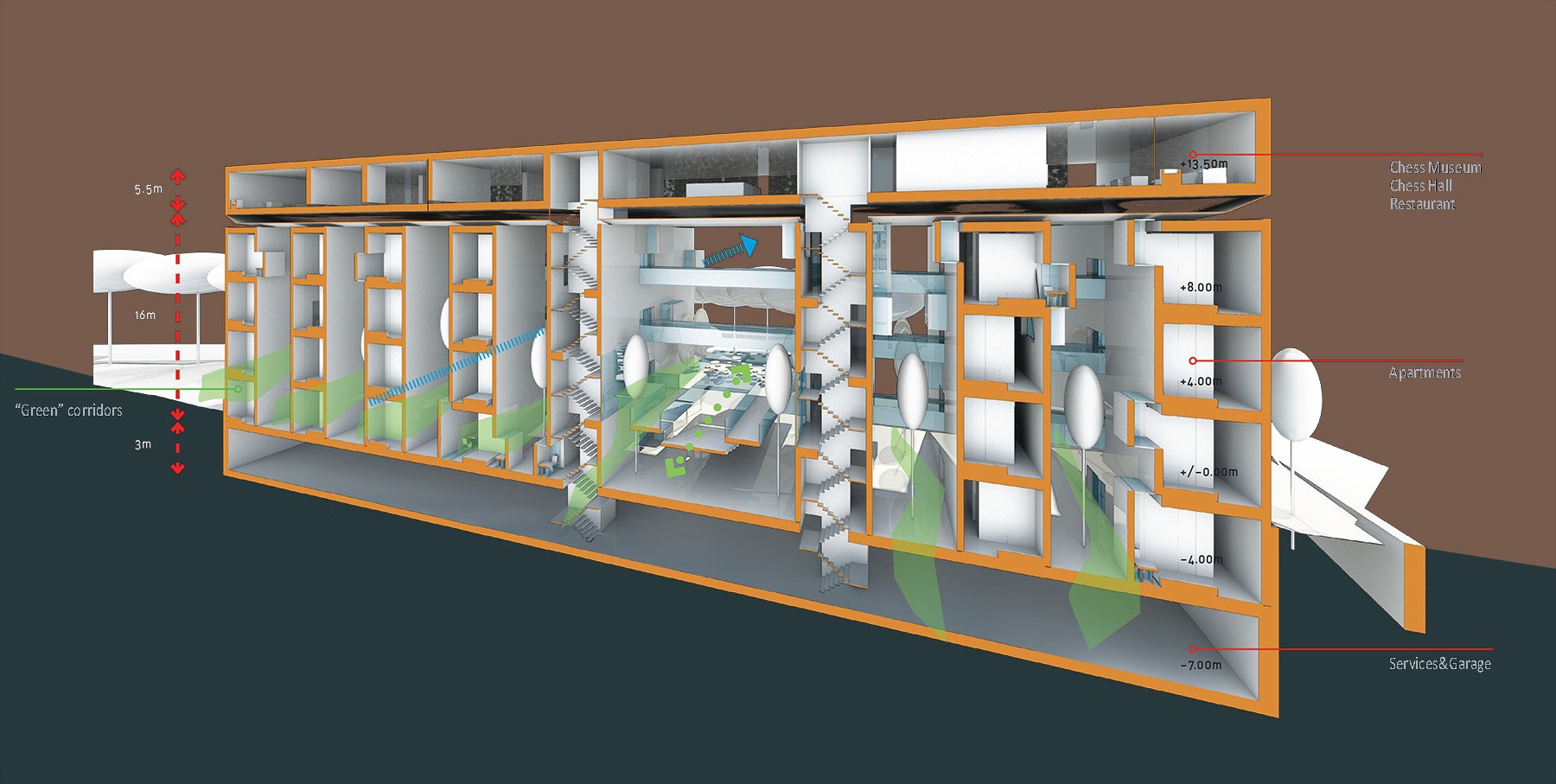
A10104 | Chess House -
Location: Meljine, Montenegro
Year 2010 | Floor Area – 2,450 m2
Project was an invited competition entry for a chess organisation planning to build a chess event complex, where members could meet and share their passion for the game. The concept was derived from the chess symbology. We had indicated 8 of the famous chess moves and imprinted on the facades of the 8 vertical elements making up the main frame of the architectural ensemble. Being in a Mediterranean climate we had deliberately created a porous structure delivering opportunities for green spaces, natural ventilation open views and much more.
co-authors : arch. N.Salutski, arch. V.Petrov, arch. V.Vrechko











