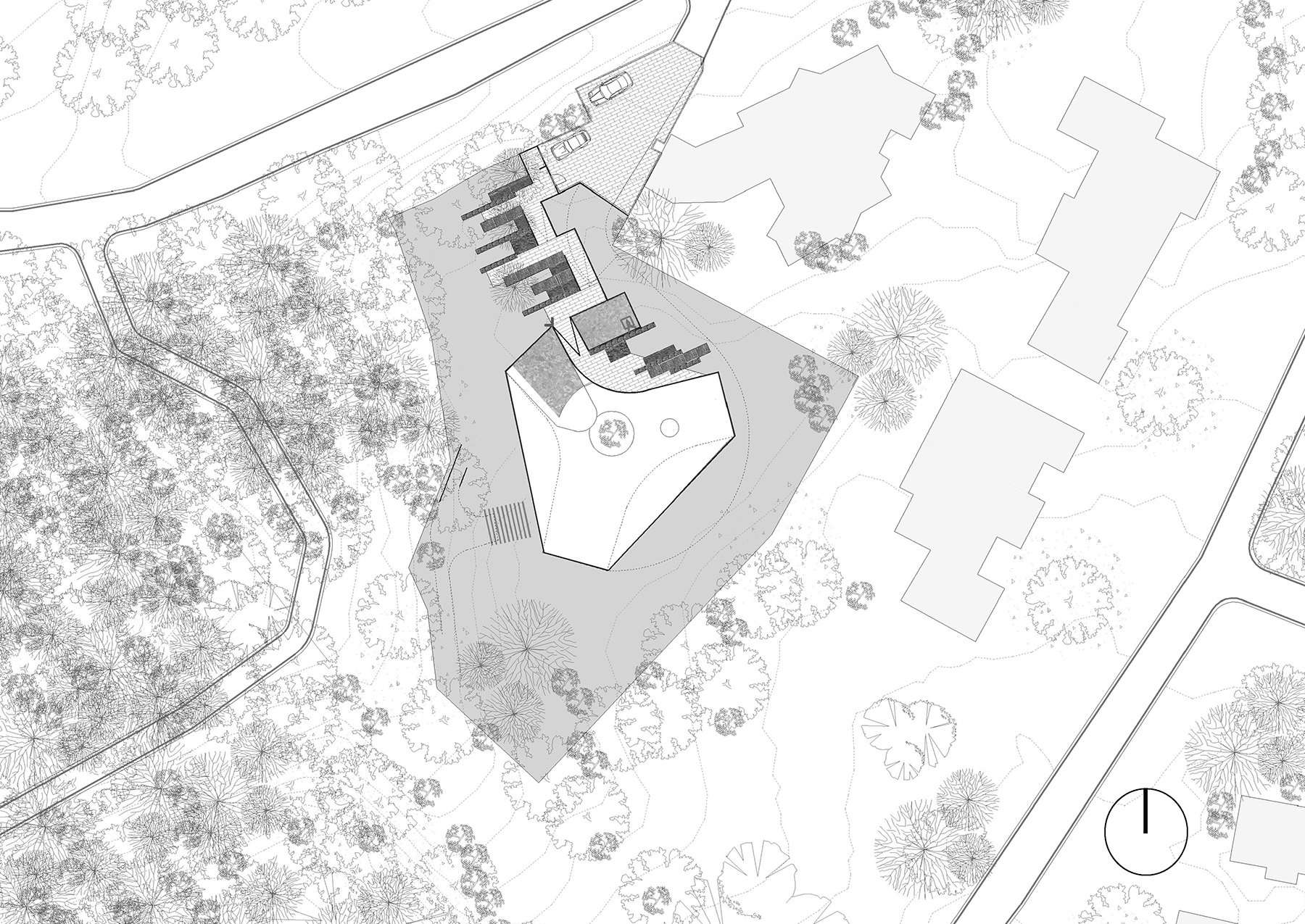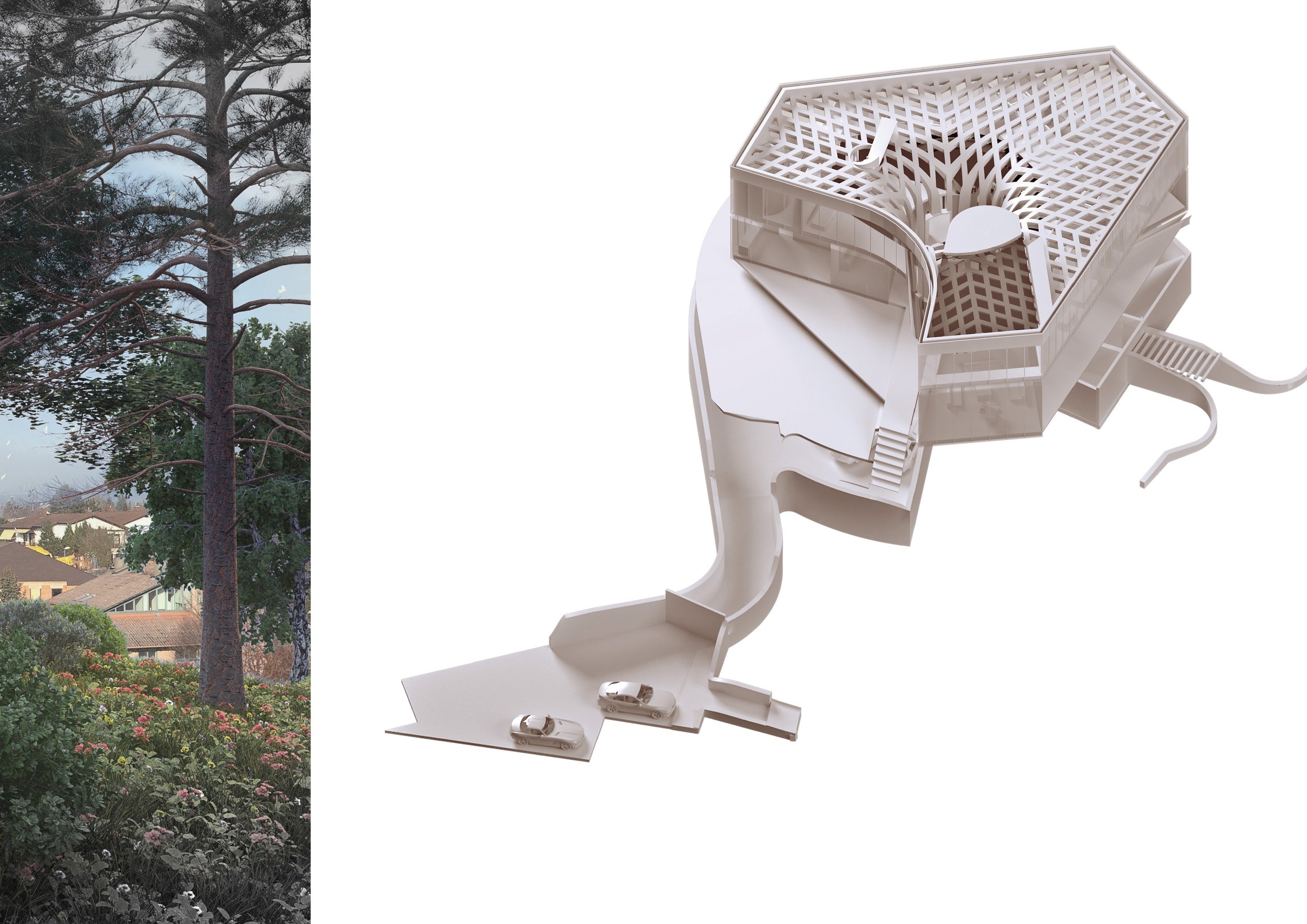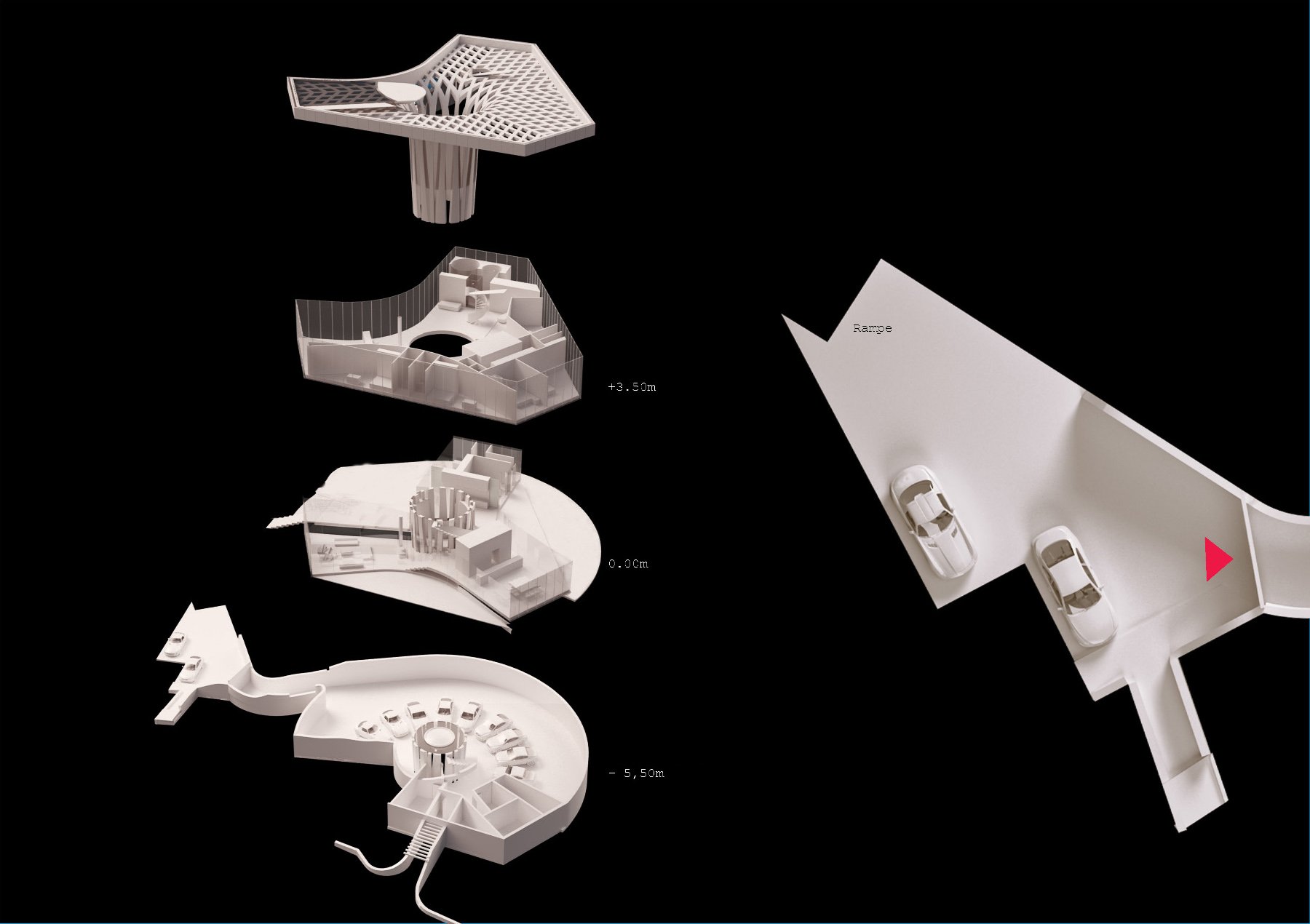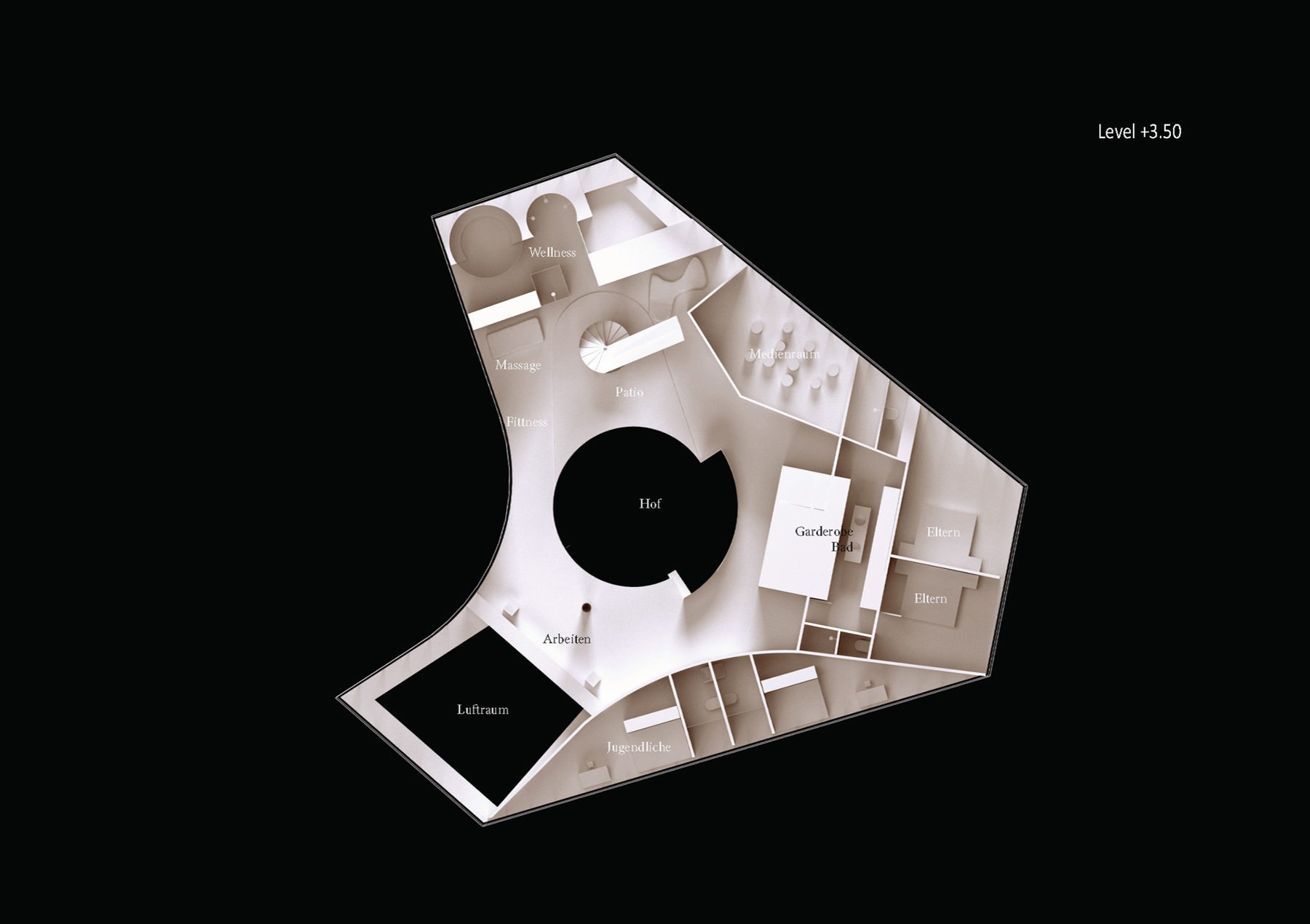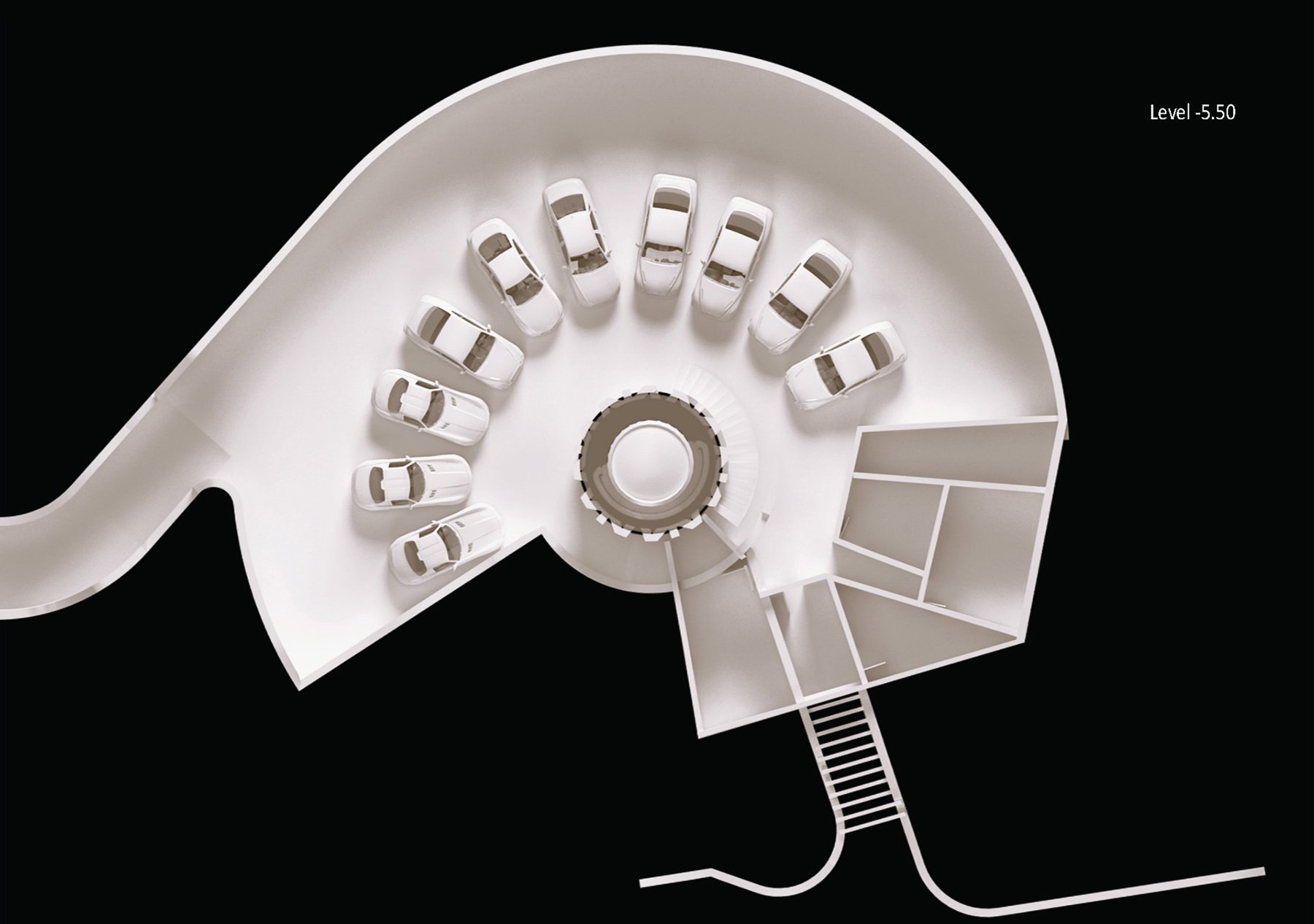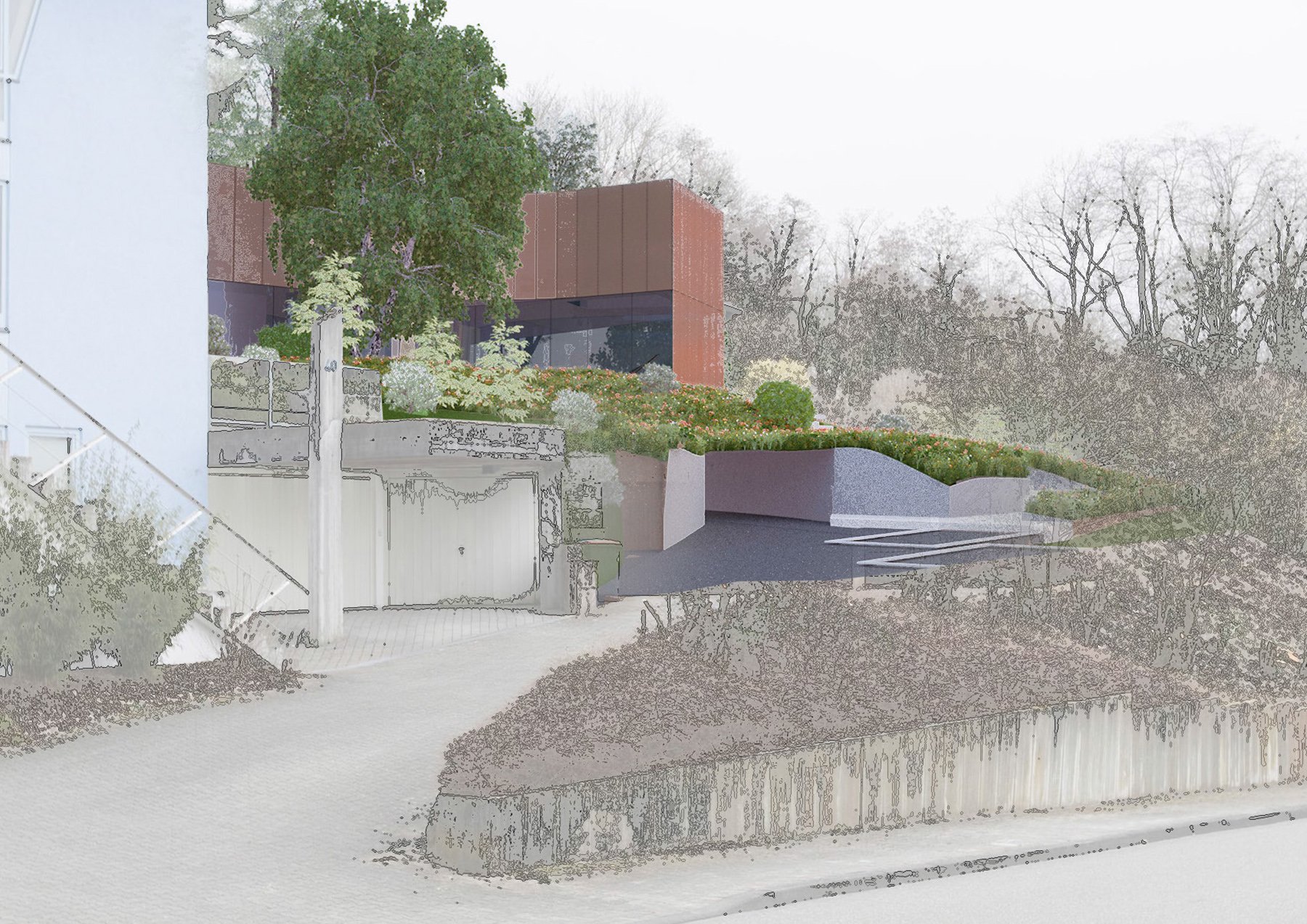
A16106 | Villa Karlsruhe
Location: Karlsruhe, Germany
Year: 2016 | Floor Area – 945 m2
Concept design for a private client who is very fond of his car collection. The theme of the special exhibit dedicated to his passion has been introduced and carried though the framework of the whole building. It connects all the levels through a central open core that unifies the various spaces and provides visual connection though all levels all the way to the sky. Although calm and contained on the outside the building reveals itself once you enter and explore the interior spaces. Structurally, we have aimed to concentrate the loads into the central core freeing the perimeter of the façade light and flexible. The intricate core details are planned to be prefabricated in sections by additive manufacturing and assembled onsite.
co-authors : arch. N.Salutski, arch. V.Petrov, arch. V.Vrechko

