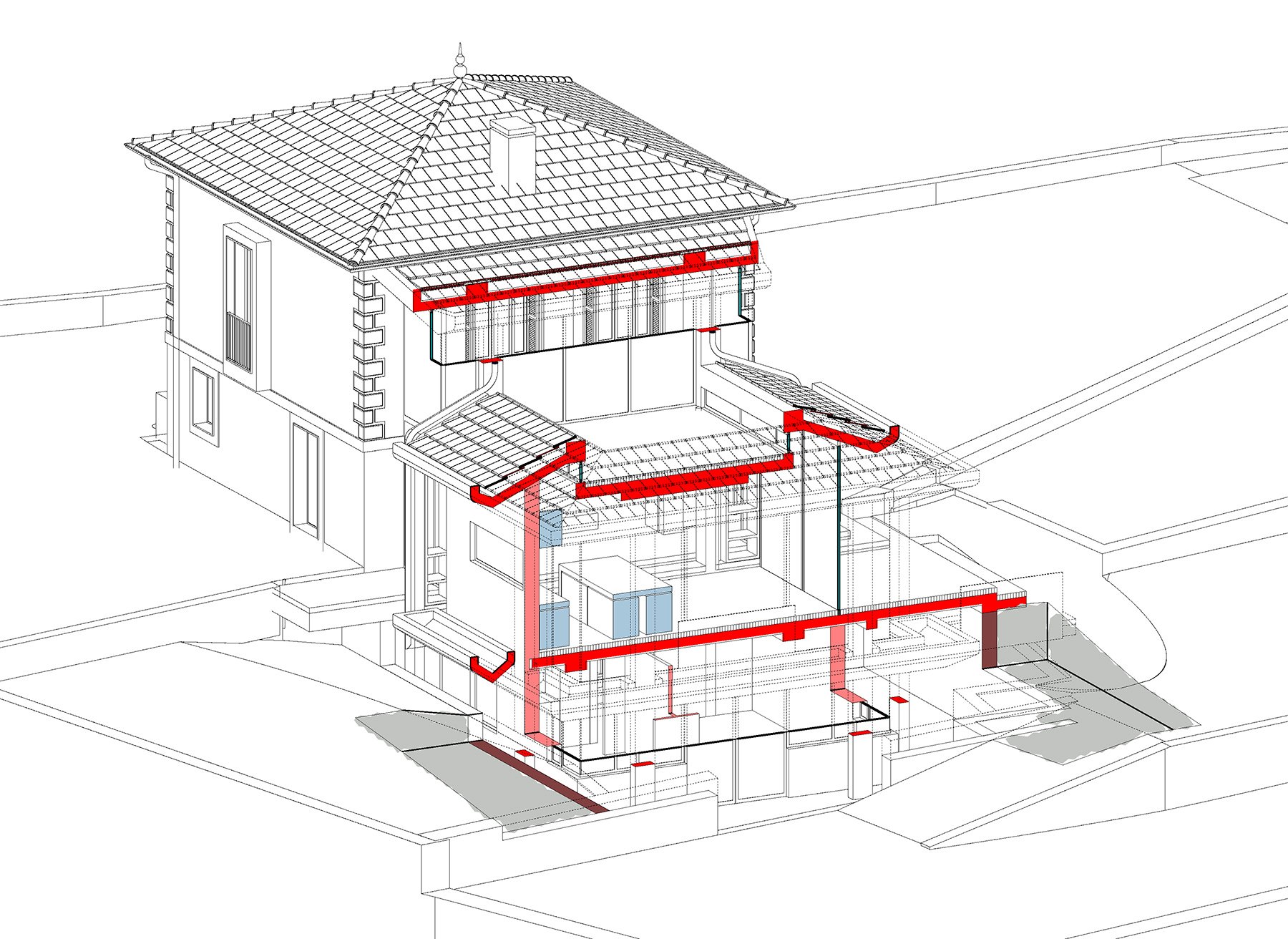
A17101 | Family House
Location: Châteauneuf de Grasse | France
Year: 2020 | Floor Area: 230m2
Project reconstruction of an existing house and adding a new extension. The two story maison nicoise built in the 30` sits on a square footprint of 8x8 m with a solid 50 cm stone walled ground floor. First stage of the project is renovating the existing house by raising the floor between both levels by 30 cm and introducing new openings on the east and west facades and completely trasofring the south facade. Second stage of the project is an extension to the south of the existing house with a footprint of 40 m2 over two levels. Ground level space will be a natural addition to the living room and will contain a kitchen and dining area. The subterranean level will contain a library/working studio and will have natural access to the lower terrace of the terrain. All interventions has been guided by our desire to create a great family home in a beautiful environment while respecting the natural and historical heritage by ensuring continuity.















